Savoy Apartments - Apartment Living in Overland Park, KS
About
Office Hours
Monday through Friday: 10:00 AM to 6:00 PM. Saturday: 10:00 AM to 5:00 PM.
Experience superior service and extraordinary amenities at Savoy Apartments in Overland Park, Kansas. We are ideally situated near US-69 and Interstates 35, 49, and 435, allowing for easy access around town. In addition to beautiful surroundings, our location places you minutes from local schools, restaurants, shopping, entertainment, and outdoor recreation nearby. Come and see why our community should be your next new home.
Our pet-friendly apartment community has something for everyone. Start your day at the coffee bar, or get a jump on your morning in the state-of-the-art fitness center and walking trails. Please take advantage of our community clubhouse, make connections using the business center, or take a refreshing dip in the shimmering swimming pool. Schedule a tour today and discover the life and value you’ve been looking for at our Overland Park apartments!
At our upscale community, you can choose from five spacious floor plans with one, two, and three bedrooms. Each of our apartments for rent in Overland Park, KS, is detailed with a long list of fine amenities, including central air and heating and a washer and dryer. Prepare gourmet meals in your fully-equipped kitchen with a dishwasher, pantry, and refrigerator. After a long day, you can unwind on your balcony or patio. A gracious, relaxing lifestyle is awaiting you.
Floor Plans
1 Bedroom Floor Plan
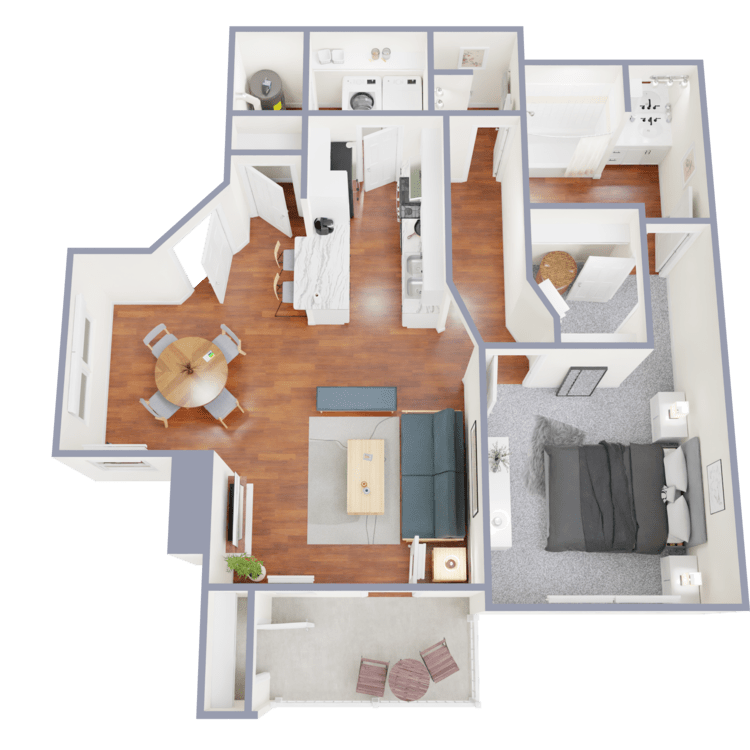
A1 - Tuscona
Details
- Beds: 1 Bedroom
- Baths: 1.5
- Square Feet: 925
- Rent: $1320-$1735
- Deposit: $500
Floor Plan Amenities
- Balcony or Patio
- Central Air and Heating
- Dishwasher
- Walk-in Closets
- Washer and Dryer in Home
- Wood Burning Fireplace
* In Select Apartment Homes
Floor Plan Photos
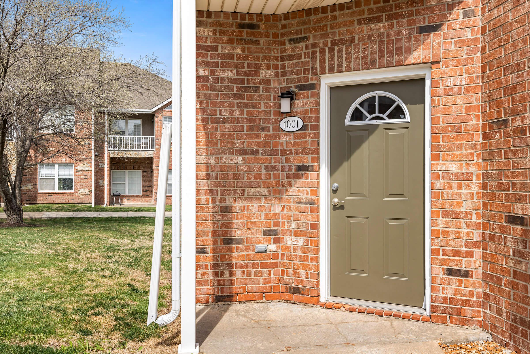
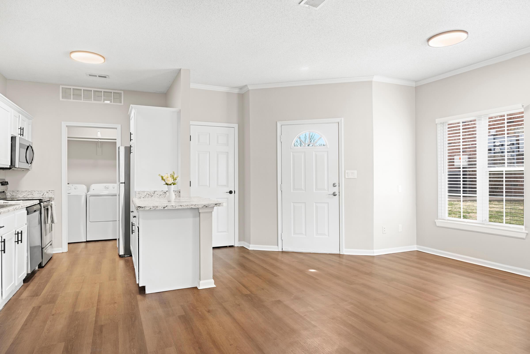
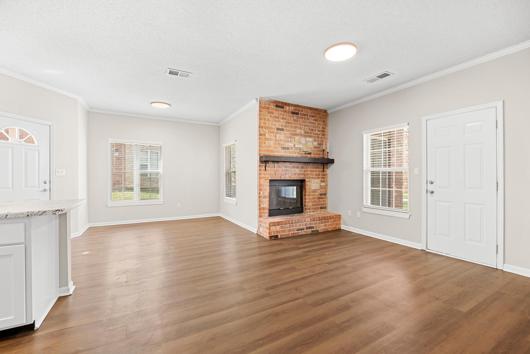
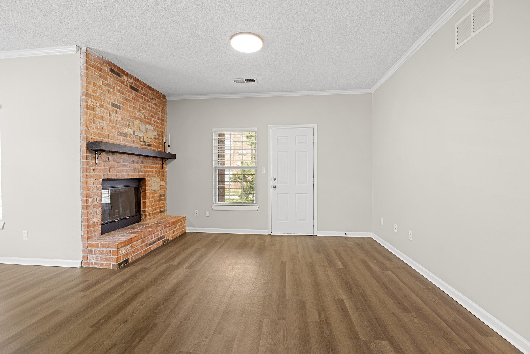
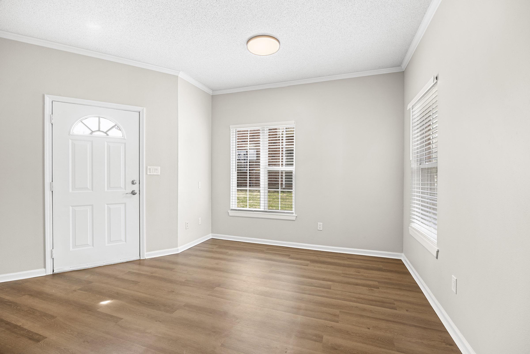
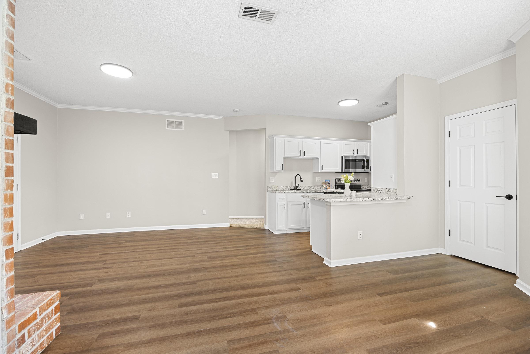
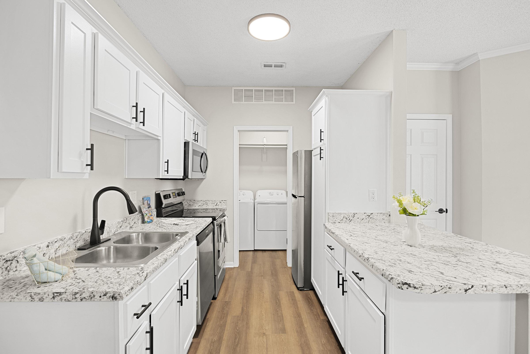
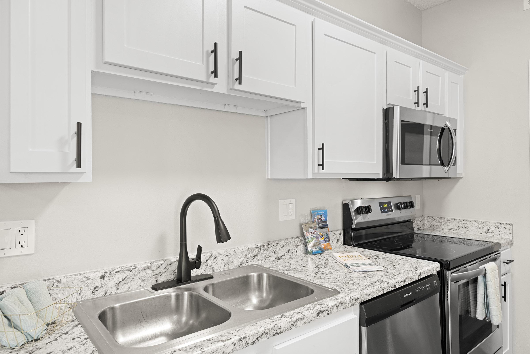
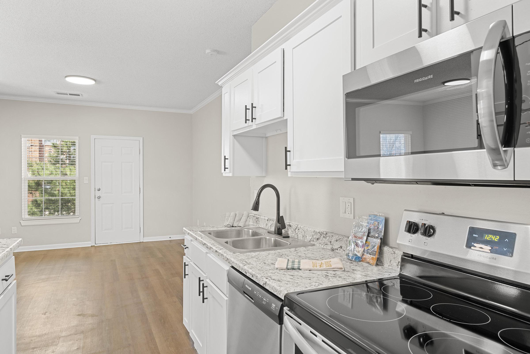
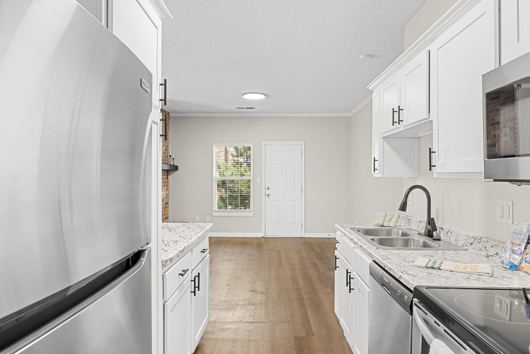
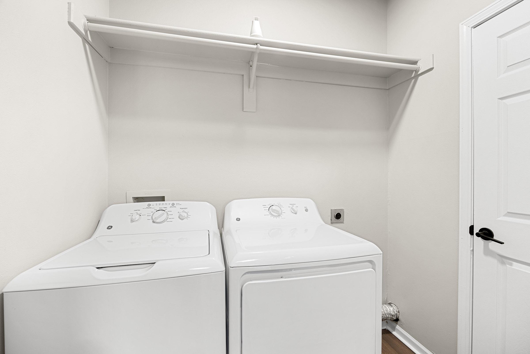
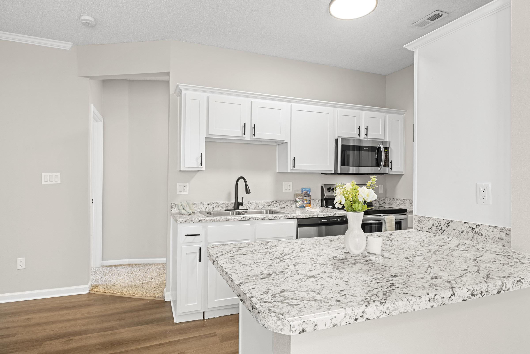
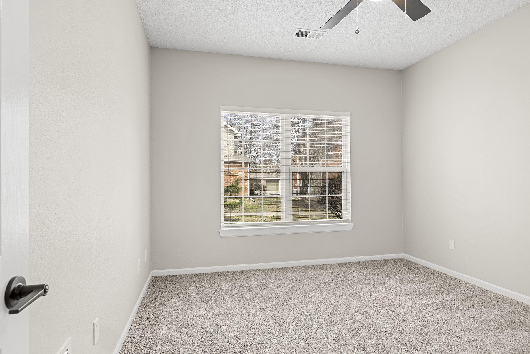

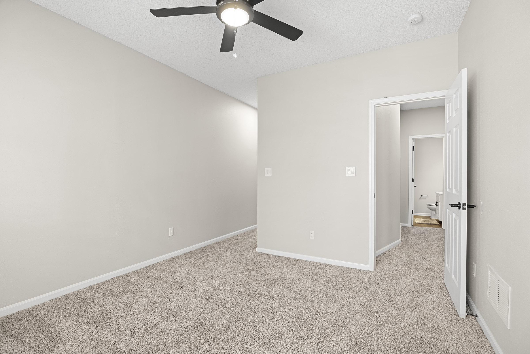
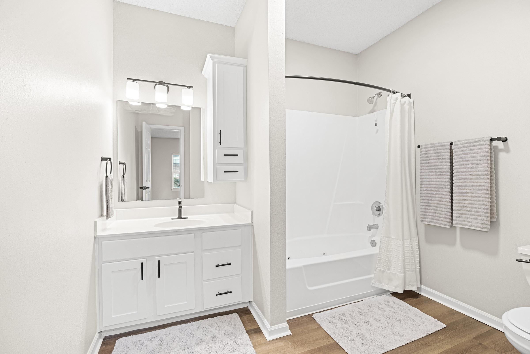
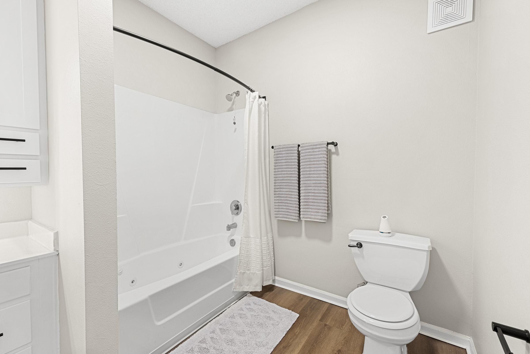
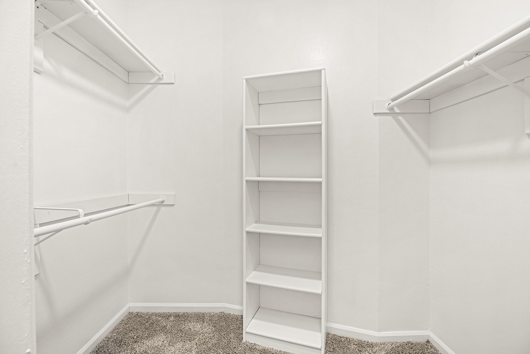
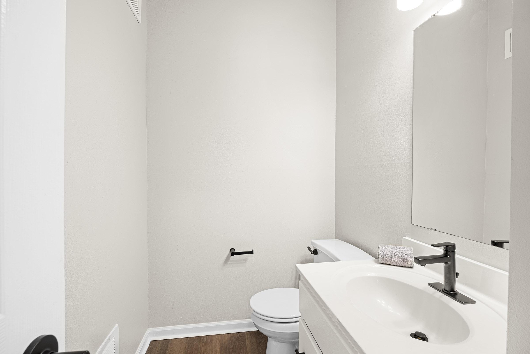
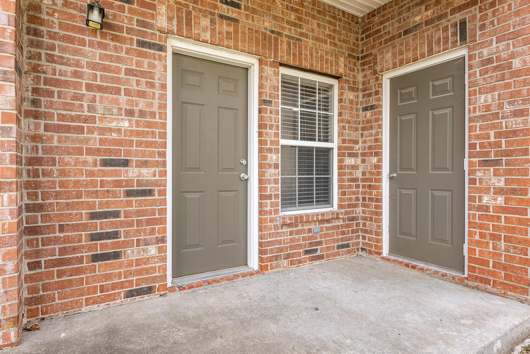
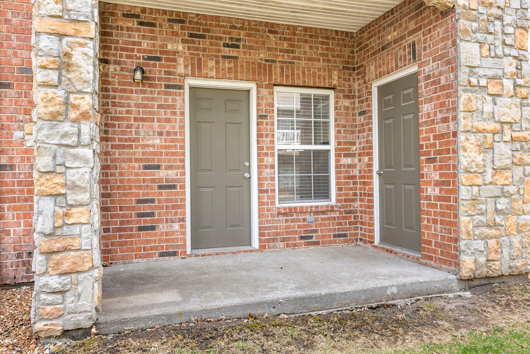
2 Bedroom Floor Plan
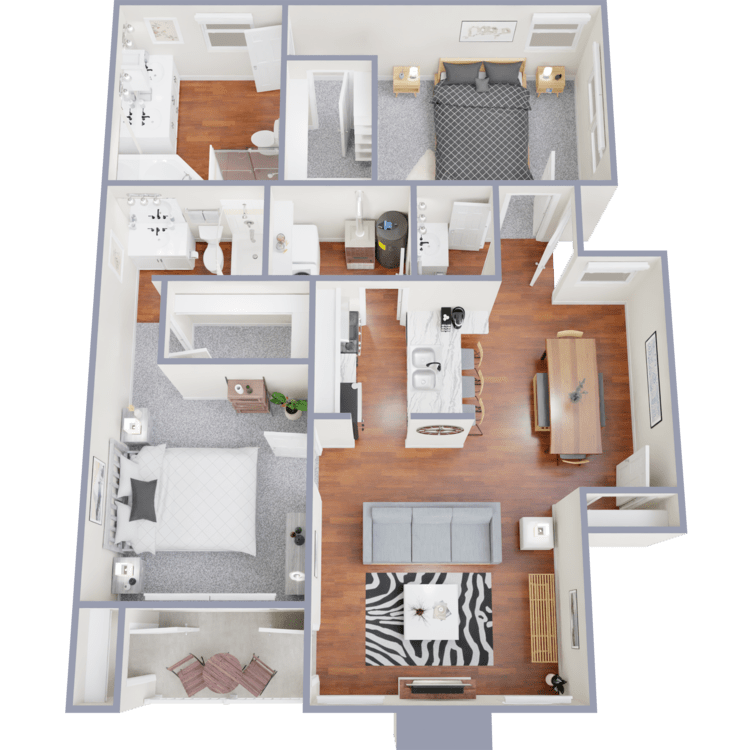
B1 - Venice
Details
- Beds: 2 Bedrooms
- Baths: 2.5
- Square Feet: 1164
- Rent: $1750-$2135
- Deposit: $500
Floor Plan Amenities
- Balcony or Patio
- Central Air and Heating
- Dishwasher
- Walk-in Closets
- Washer and Dryer in Home
- Whirlpool Tub
- Wood Burning Fireplace
* In Select Apartment Homes
Floor Plan Photos
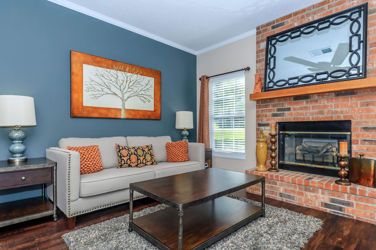
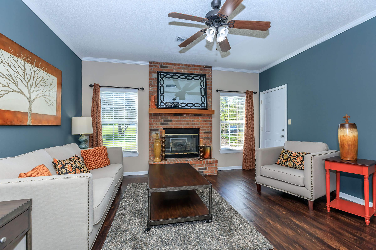
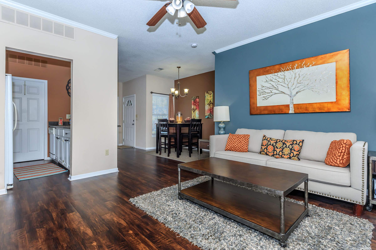
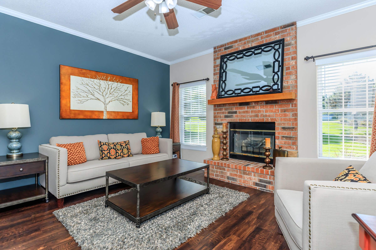
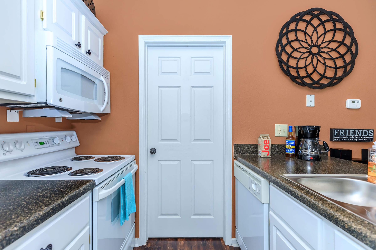
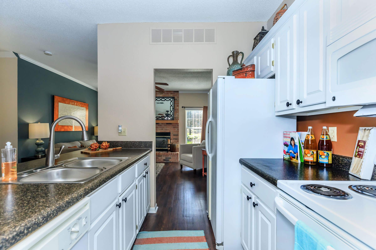
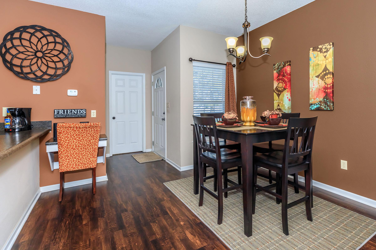
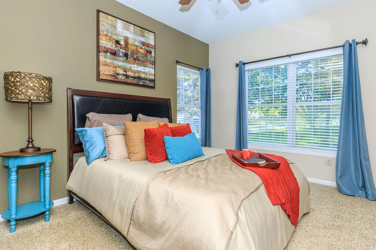
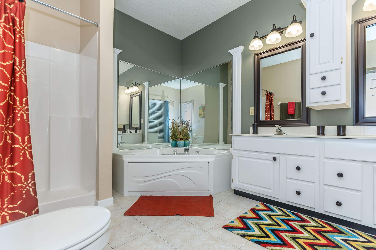
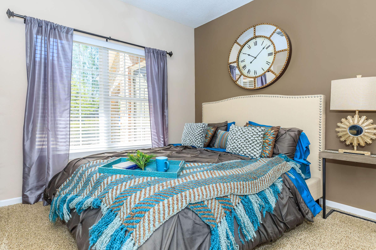
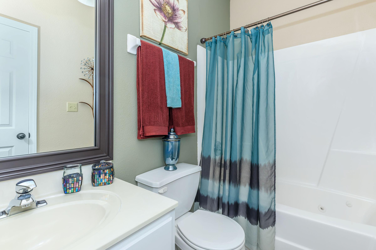
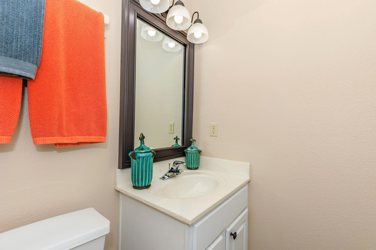
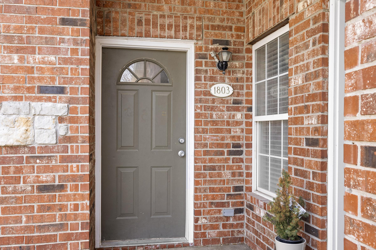
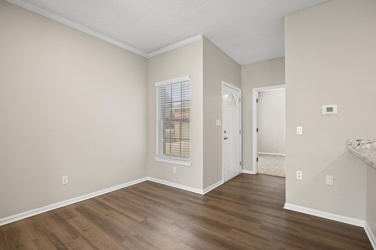
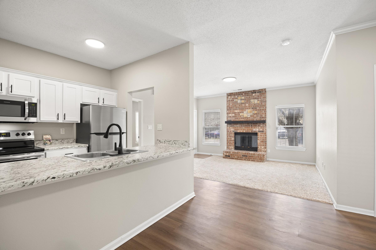
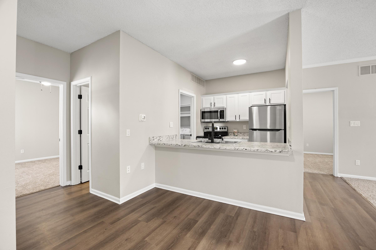
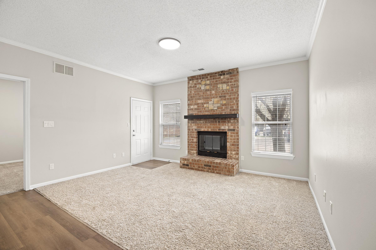
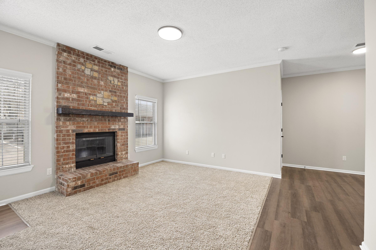
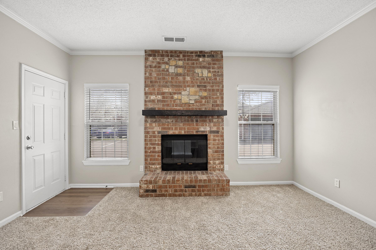
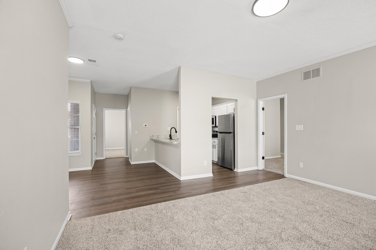
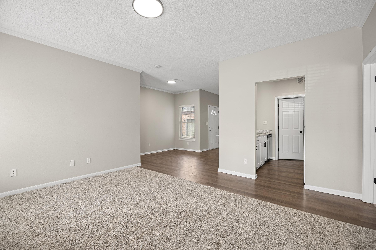
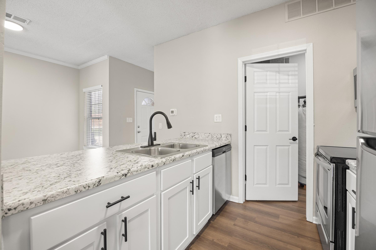
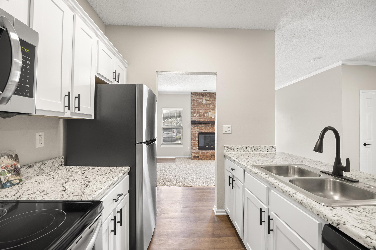
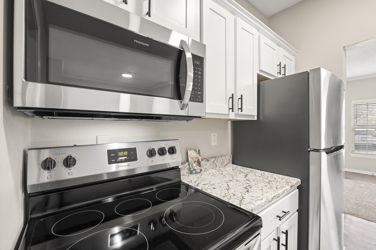
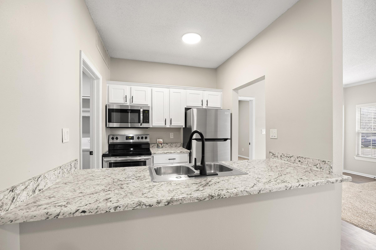
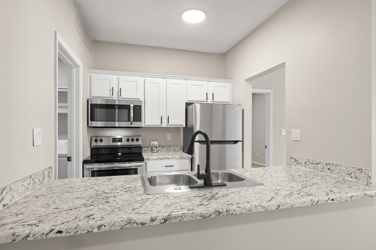
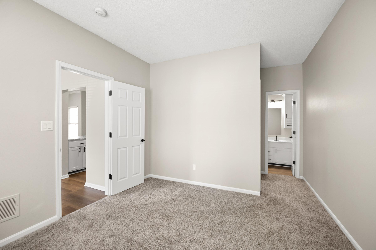
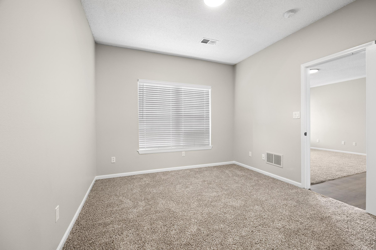
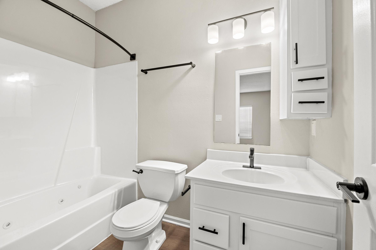
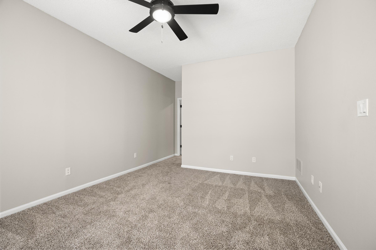
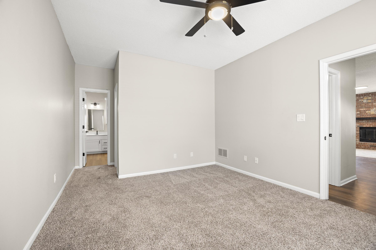
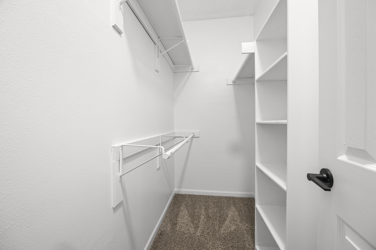
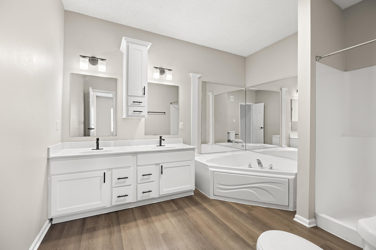
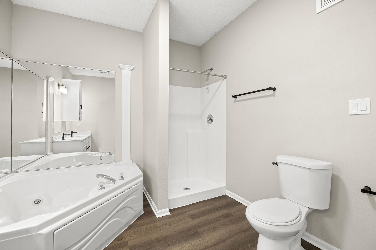
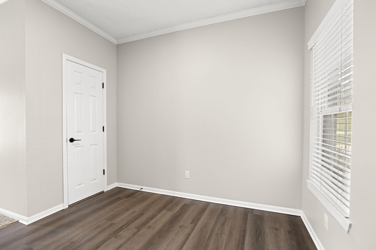
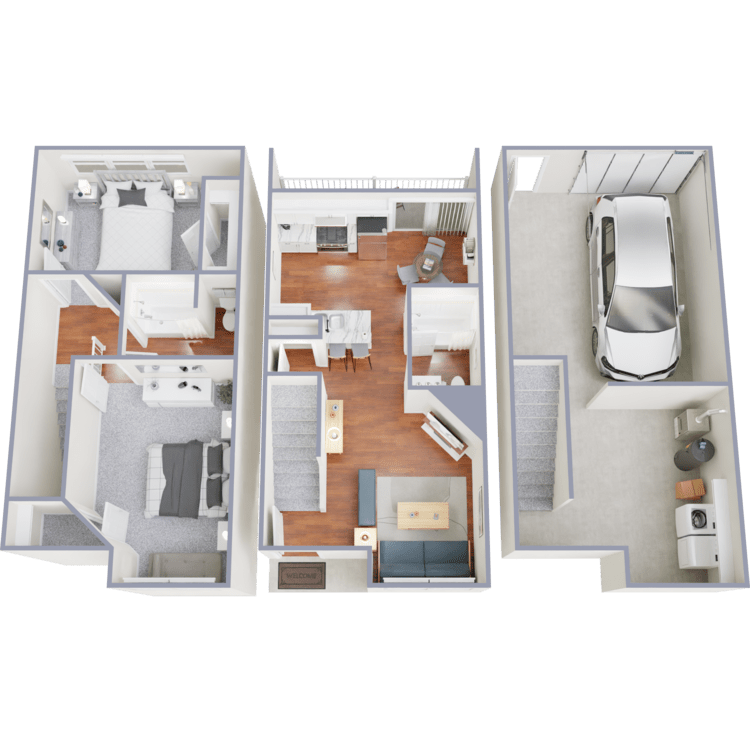
B2 - Florentine
Details
- Beds: 2 Bedrooms
- Baths: 2
- Square Feet: 1312
- Rent: $1850-$2145
- Deposit: $500
Floor Plan Amenities
- Balcony or Patio
- Central Air and Heating
- Dishwasher
- Garage
- Washer and Dryer in Home
* In Select Apartment Homes
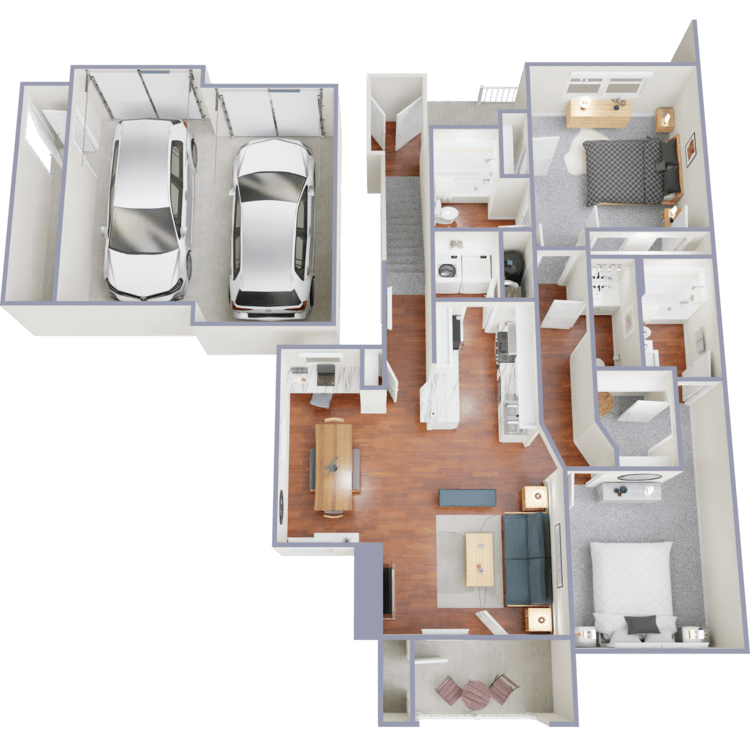
B3 - Santa Maria
Details
- Beds: 2 Bedrooms
- Baths: 2.5
- Square Feet: 1327
- Rent: $1935-$2085
- Deposit: $500
Floor Plan Amenities
- Balcony or Patio
- Central Air and Heating
- Dishwasher
- Garage
- Walk-in Closets
- Washer and Dryer in Home
* In Select Apartment Homes
Floor Plan Photos
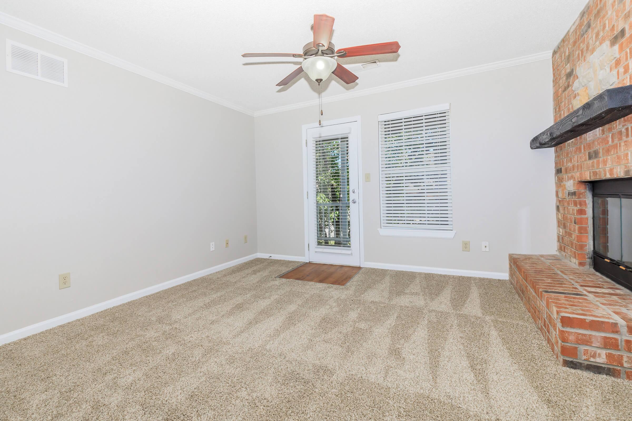
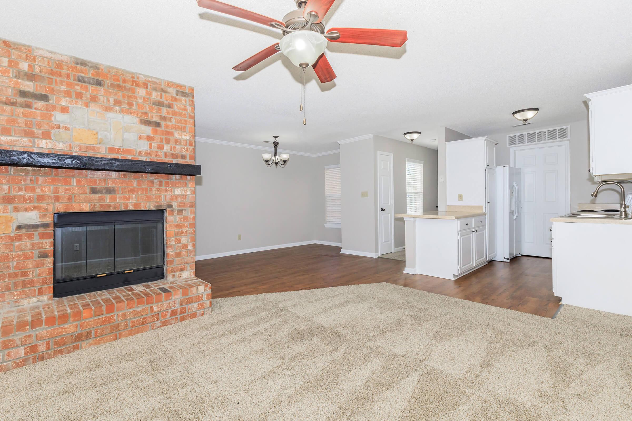
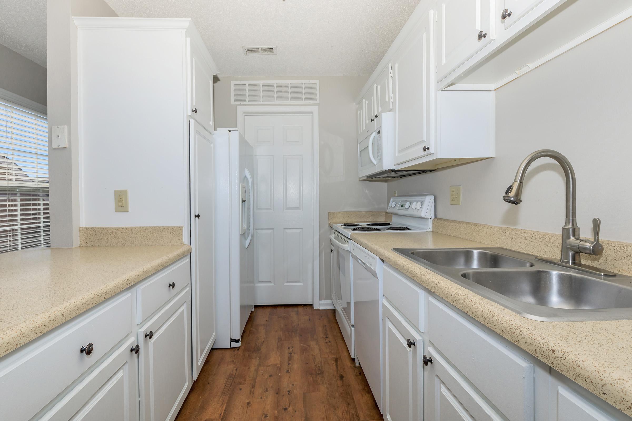
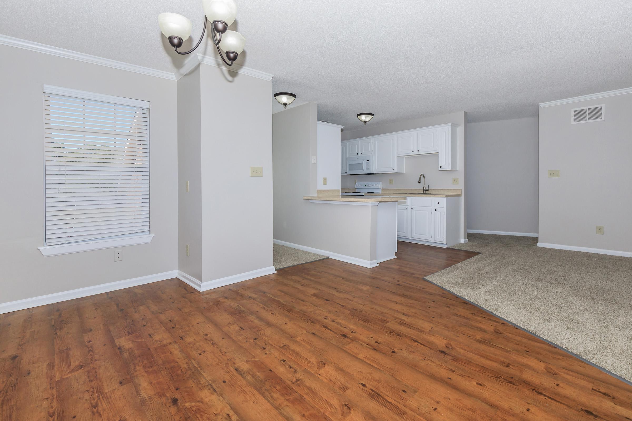
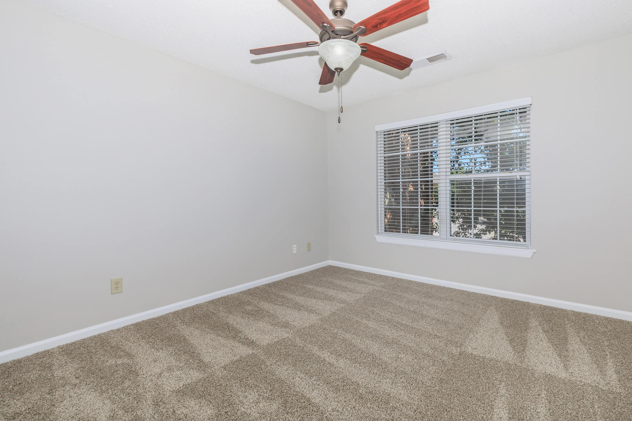
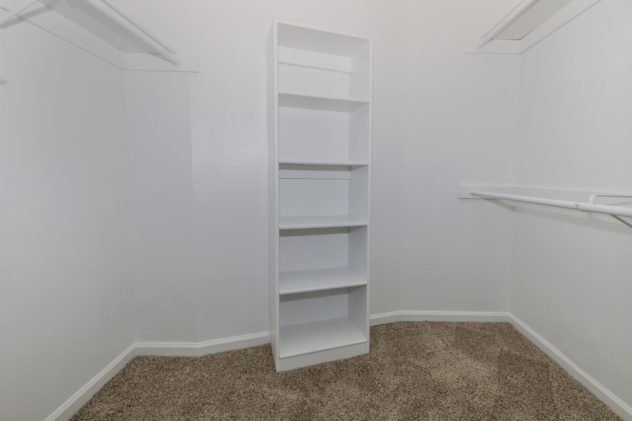
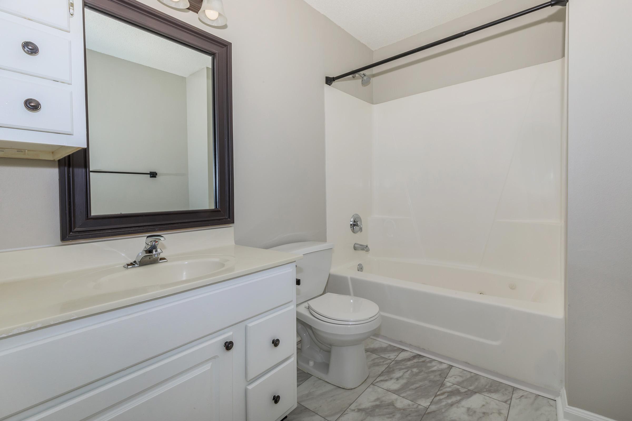
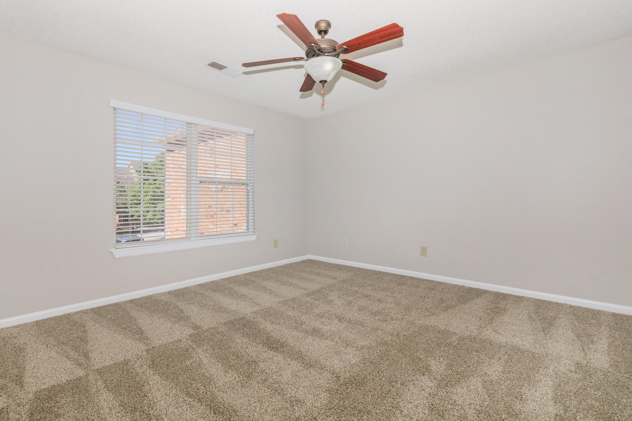
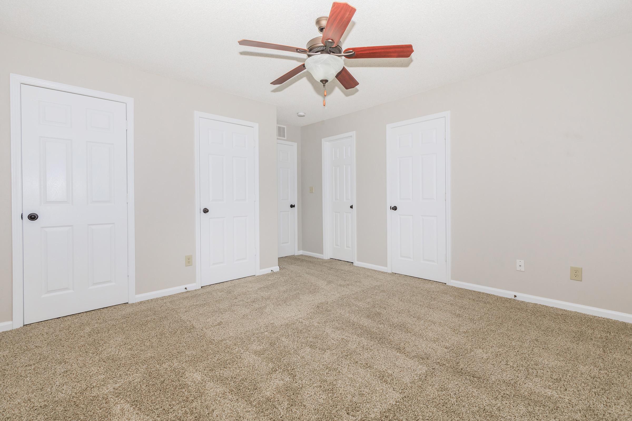
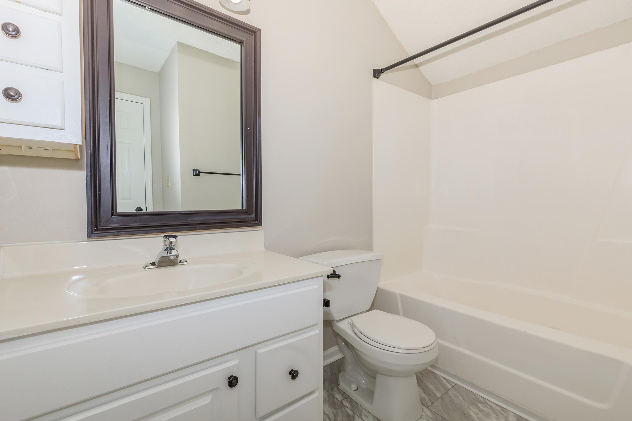
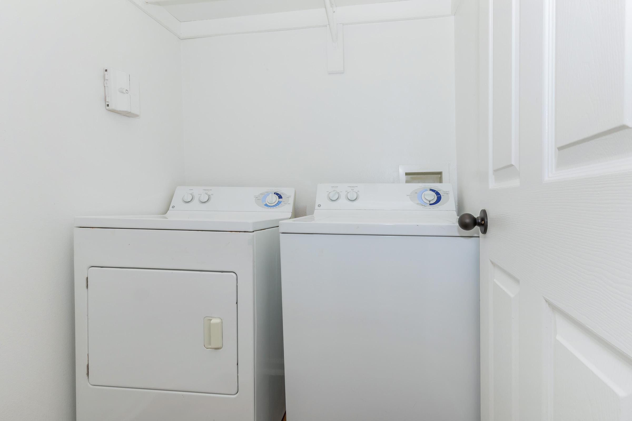
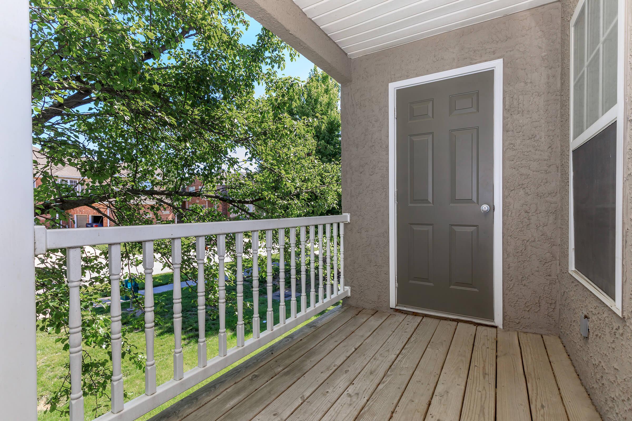
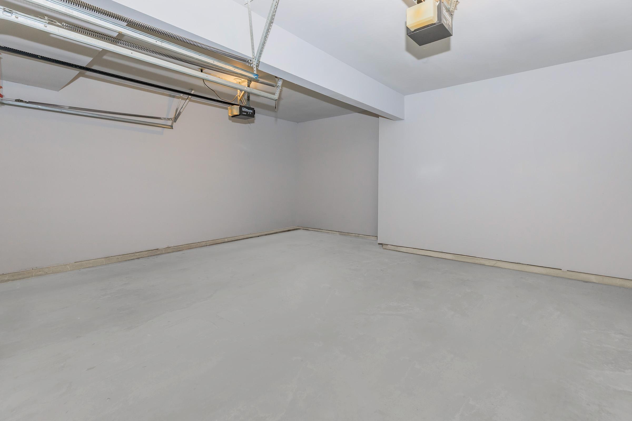
3 Bedroom Floor Plan
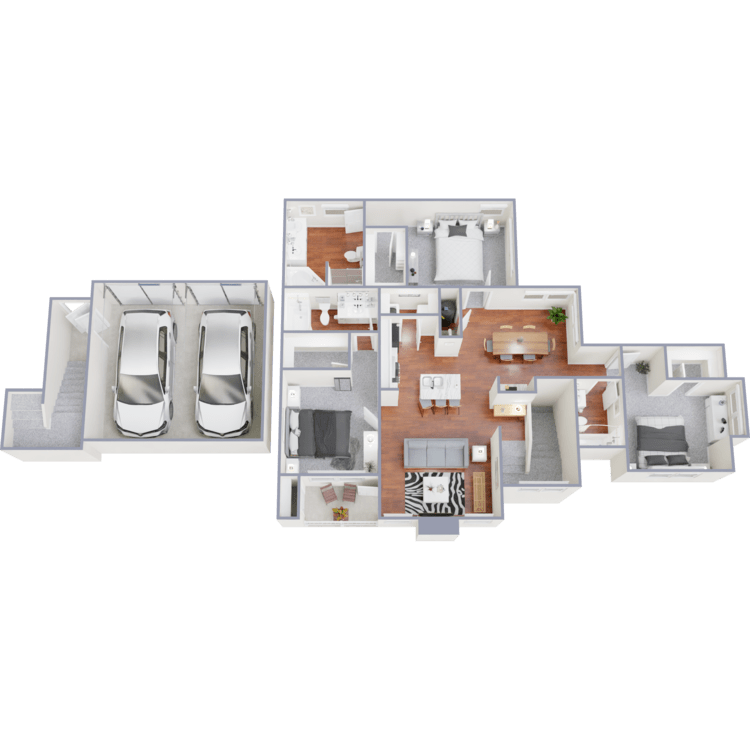
C1 - Verona
Details
- Beds: 3 Bedrooms
- Baths: 3
- Square Feet: 1631
- Rent: $2420-$2570
- Deposit: $500
Floor Plan Amenities
- Balcony or Patio
- Central Air and Heating
- Dishwasher
- Garage
- Walk-in Closets
- Washer and Dryer in Home
- Whirlpool Tub
* In Select Apartment Homes
The Amounts of rents, fees, and other expenses may vary daily. Units may or may not be available. The information contained on this page was accurate as of the date it was posted but may have changed. Nothing here is an offer nor a promise that the amounts stated have or will remain. Interested applicants should contact the management to find the most current costs, fees, and availability of units.
Show Unit Location
Select a floor plan or bedroom count to view those units on the overhead view on the site map. If you need assistance finding a unit in a specific location please call us at 913-407-7117 TTY: 711.

Amenities
Explore what your community has to offer
Community Amenities
- Basketball Court
- Beautiful Landscaping
- Business Center
- Coffee Bar with WiFi
- Community Events
- Newly Renovated Clubhouse
- On-site Maintenance
- Parcel Pending Lockers
- Pet Friendly with Bark Park
- Playground
- Rentable Party Room
- Shimmering Swimming Pool
- State-of-the-Art Fitness Center
- Walking Trails
Apartment Features
- Balcony or Patio
- Central Air and Heating
- Ceiling Fans
- Dishwasher
- Garage*
- Pantry*
- Personal Individual Entrances
- Spacious, Open Floor Plans
- Tiled Bathrooms
- Walk-in Closets*
- Washer and Dryer in Home
- Wood Burning Fireplace
* In Select Apartment Homes
Pet Policy
Pets Welcome Upon Approval. Breed restrictions apply. Limit 2 pets per home. Pet deposit = $300 per pet. Monthly pet fee = $35 per pet. All pets must be licensed, spayed/neutered as required by local ordinances.
Photos
Amenities
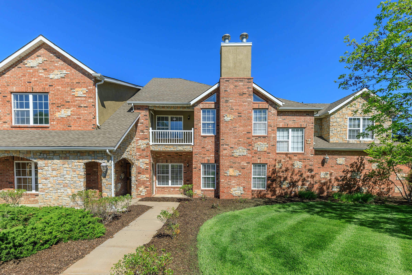
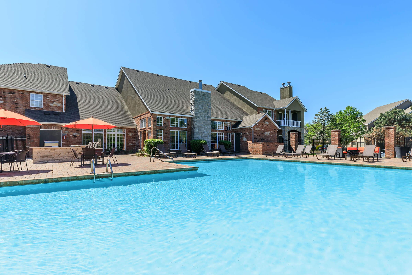
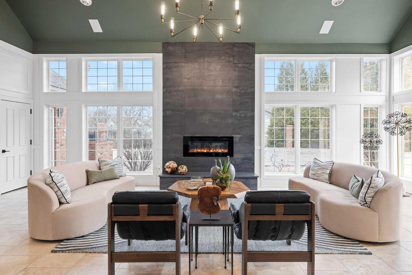
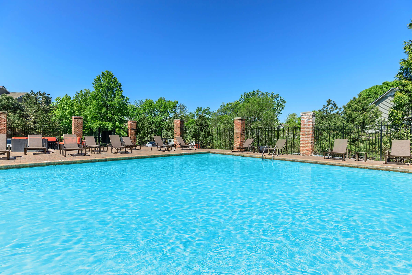
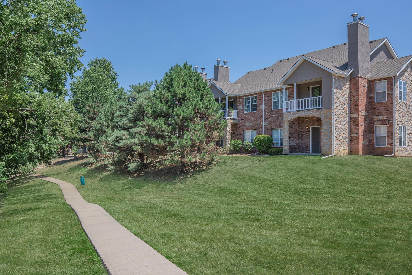
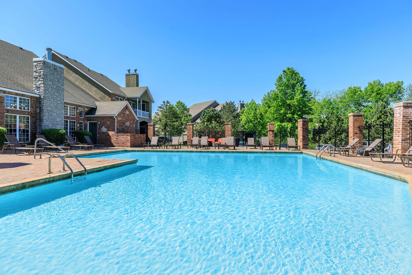
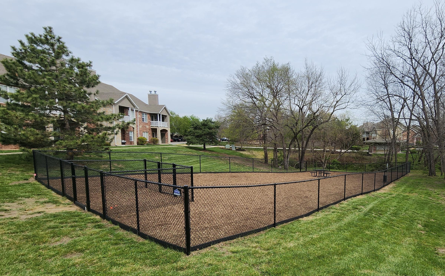
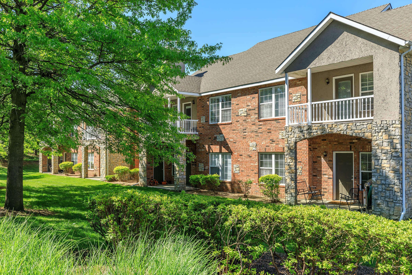
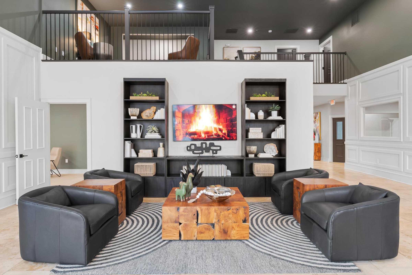
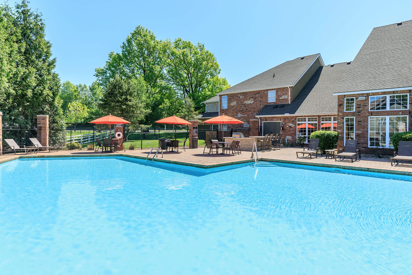
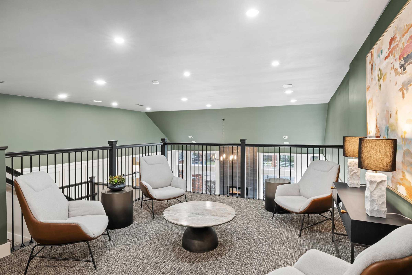
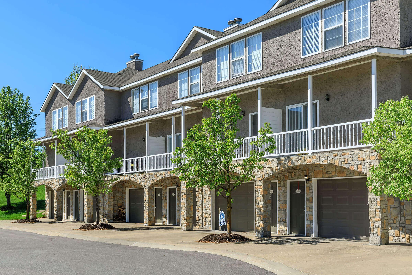
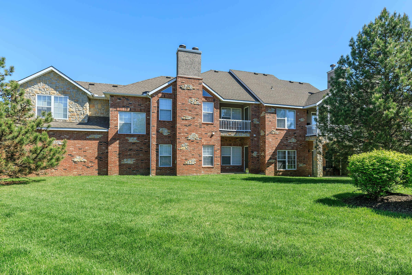
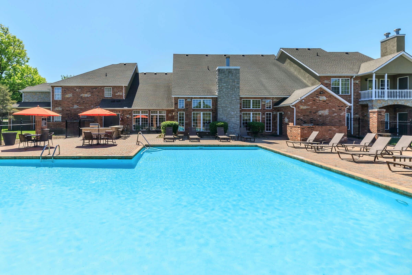
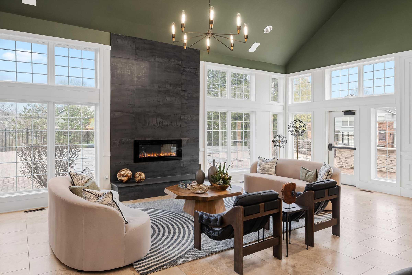
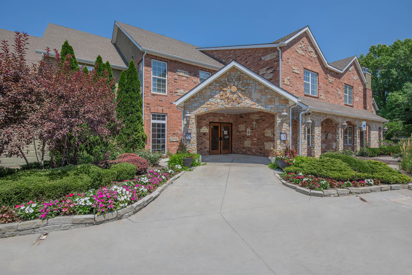
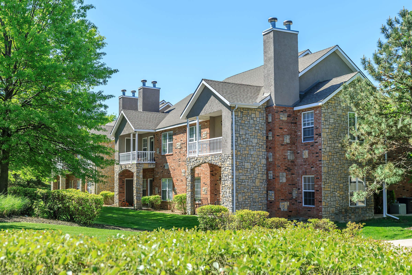
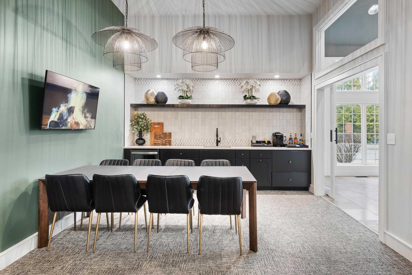
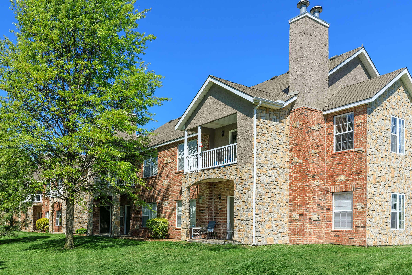
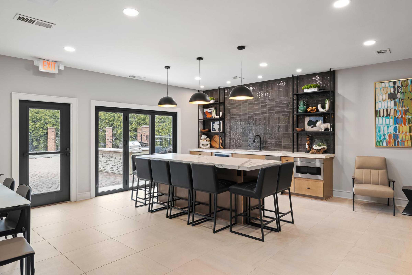
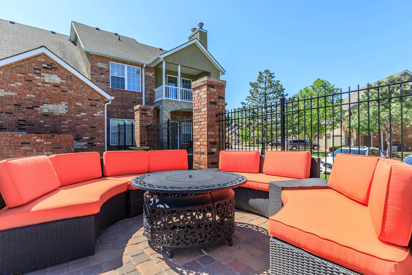
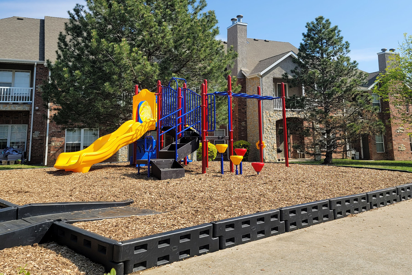
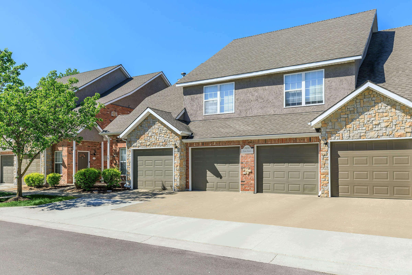
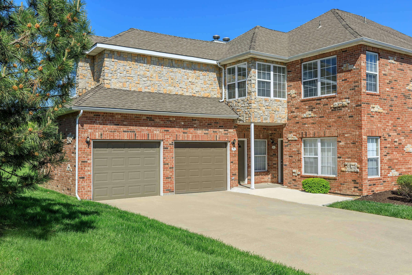
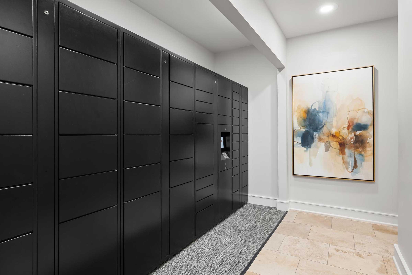
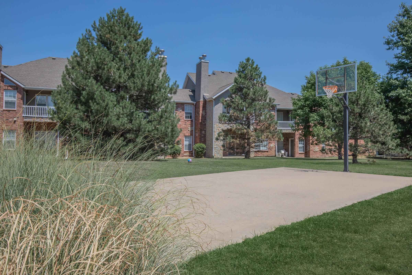
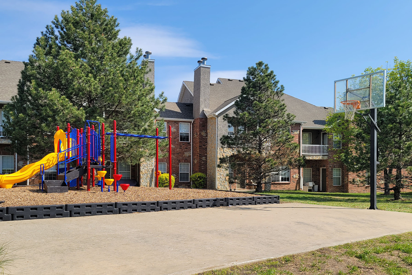
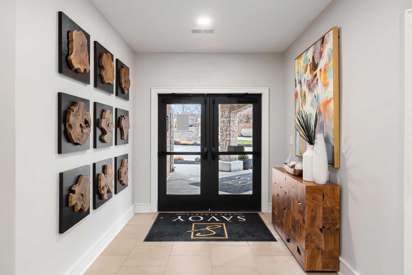
Venice












Renovated Tuscona





















Renovated Venice























Santa Maria













Neighborhood
Points of Interest
Savoy Apartments
Located 7100 W 141st Street Overland Park, KS 66223Bank
Elementary School
Entertainment
Fitness Center
Grocery Store
High School
Middle School
Park
Post Office
Preschool
Restaurant
Shopping Center
University
Contact Us
Come in
and say hi
7100 W 141st Street
Overland Park,
KS
66223
Phone Number:
913-407-7117
TTY: 711
Office Hours
Monday through Friday: 10:00 AM to 6:00 PM. Saturday: 10:00 AM to 5:00 PM.